top of page
The Charleston
Enjoy the open floor plan and vaulted ceilings in the main living area of The Charleston. Private master suite with walk in closet and on suite bathroom. Two additional bedrooms with full bathroom are great for kids and/or guests.
The lower level has room to grow! There is space for a future family and a third full bathroom! This come is completed with an attached two-car garage. All of this at a great price!
Love what you see? See something you'd change? We're all ears! Contact us today.
Some features may be upgrades based on community. Where there is a conflict, spec sheets in the contract shall prevail.
 |
|---|
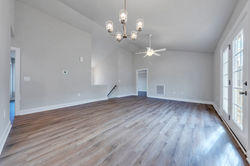 |
 |
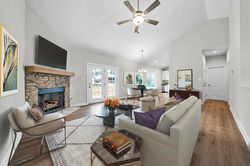 |
 |
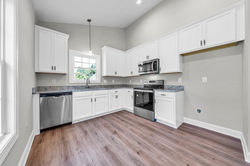 |
 |
 |
 |
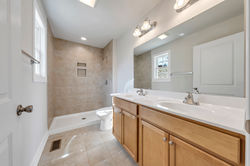 |
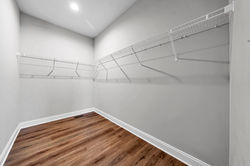 |
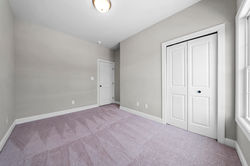 |
 |
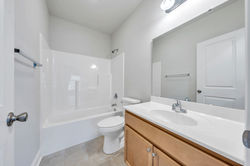 |
 |
Some finishes shown may be upgrades. Upgrades priced separately.
3 Bed
2-3 Bath
1,377-2,073 sq ft
Floor Plan
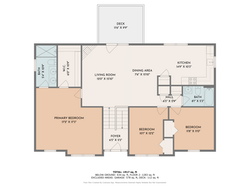 | 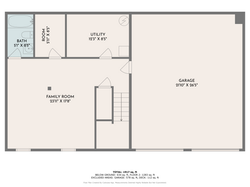 |
|---|
bottom of page
