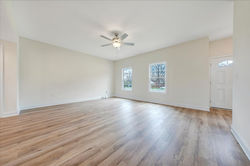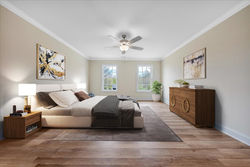top of page
The Williamsburg
The Williamsburg is one of our top selling floor plans. Offering four bedrooms, two and a half baths, and a two-car garage. The Williamsburg has endless options including kitchen island, fireplace, open concept kitchen and living room, and plenty more!
With this many options, no two houses are alike!
Love what you see? See something you'd change? We're all ears! Contact us today.
Some features may be upgrades based on community. Where there is a conflict, spec sheets in the contract shall prevail.
 |
|---|
 |
 |
 |
 |
 |
 |
 |
 |
 |
 |
 |
 |
 |
 |
 |
 |
 |
 |
 |
 |
 |
 |
 |
 |
 |
 |
 |
 |
 |
 |
 |
 |
Some finishes shown may be upgrades. Upgrades priced separately.
4 Bed
2.5 Bath
2,131 sq ft
Floor Plan
 |  |
|---|
bottom of page
